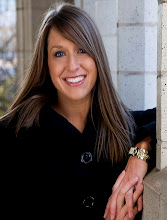If you haven't been to Novelty Hill-Januik winery in Woodinville, you should! I went there a few weeks ago just to check the place out, and I have been meaning to post these pictures ever since!
Its a very cool, modern winery with lots of straight lines. They have a great indoor facility as well as lots of outdoor space. This winery is great because it can be used for both weddings and other special and corporate events.
Entrance of the winery

Inside the front doors, looking out to the outdoor wedding space

This is the main room you walk into from the front entrance. The bar in the middle is for wine tastings and you can sit and enjoy the wine you buy at the tables. They can also clear off the tables and install a dance floor in this area, which is right outside of the indoor event area below.
 This is the indoor event space. You can hang anything you like from the ceiling beams, so it makes for great atmosphere. This room seats 100 people in rounds and the kitchen is on the far back wall.
This is the indoor event space. You can hang anything you like from the ceiling beams, so it makes for great atmosphere. This room seats 100 people in rounds and the kitchen is on the far back wall.
 They have 3 of the huge barrel rooms side-by-side. The can transform the space for events with carpeting, soft furniture, tables, lighting and music.
They have 3 of the huge barrel rooms side-by-side. The can transform the space for events with carpeting, soft furniture, tables, lighting and music.

This is an amazing room, located downstairs. The table is one HUGE piece of wood (I imagine it cost a fortune!) Along the baseboards, on the perimeter, are LED lights that can be changed to any color you like. It looks amazing with the blue, doesn't it? This room can seat about 30 people at the table.
 This is one of the outdoor spaces used for wedding ceremonies. It is directly in front of the main entrance. Between the row of trees is the isle and folding chairs can be placed on either side for seating. At the end is a beautiful, tall, red fence. Its a lovely backdrop for the alter. Along with the isle space, you get the patio in front as well.
This is one of the outdoor spaces used for wedding ceremonies. It is directly in front of the main entrance. Between the row of trees is the isle and folding chairs can be placed on either side for seating. At the end is a beautiful, tall, red fence. Its a lovely backdrop for the alter. Along with the isle space, you get the patio in front as well.

The red fence
 It was a really sunny day, so I didn't get the best picture, but this is the second event space, taken from outside of the indoor event space, looking down to the red fence (above).
It was a really sunny day, so I didn't get the best picture, but this is the second event space, taken from outside of the indoor event space, looking down to the red fence (above).

This is a picture of the same space, taken from the bottom, looking back up to the winery. That is a fountain (below) on the right hand side of the picture.



 This is the main room you walk into from the front entrance. The bar in the middle is for wine tastings and you can sit and enjoy the wine you buy at the tables. They can also clear off the tables and install a dance floor in this area, which is right outside of the indoor event area below.
This is the main room you walk into from the front entrance. The bar in the middle is for wine tastings and you can sit and enjoy the wine you buy at the tables. They can also clear off the tables and install a dance floor in this area, which is right outside of the indoor event area below.

 This is an amazing room, located downstairs. The table is one HUGE piece of wood (I imagine it cost a fortune!) Along the baseboards, on the perimeter, are LED lights that can be changed to any color you like. It looks amazing with the blue, doesn't it? This room can seat about 30 people at the table.
This is an amazing room, located downstairs. The table is one HUGE piece of wood (I imagine it cost a fortune!) Along the baseboards, on the perimeter, are LED lights that can be changed to any color you like. It looks amazing with the blue, doesn't it? This room can seat about 30 people at the table.














No comments:
Post a Comment